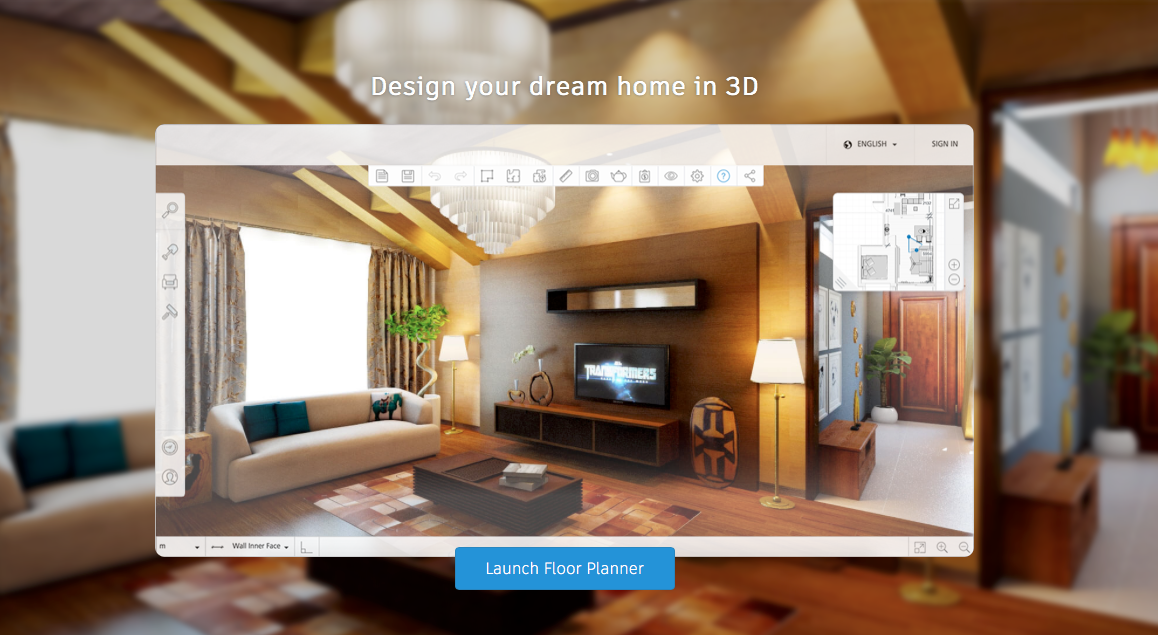| When it comes to projecting the interior design of a new office, many people turn to the professional advice of an architect or interior designer. But, what if you want to design it by yourself?
Here, we list 5 of what we feel, are the best free design/layout tools available online! So keep reading to find out which are the most intuitive software that will help you add value to all your spaces.
OFWD’s specialists can provide you with a list of products to fill your newly designed space, that suit your needs and budget. Connect with us today with your questions and we’d be happy to help. Call or email us at: info@ofwd.com
1. SketchUp

SketchUp is an intuitive online floor design tool that enables users to create custom 3D layouts in a jiffy. SketchUp has a vast 3D inventory, which is great for creating a desired look. For these reasons, with a little practice, you will be able to design floor layouts like a pro.
2. Homestyler

HomeStyler is high on the list of outstanding free 3D programs. It is highly accessible and perfect for a beginner designer. The neat thing about HomeStyler is it’s totally online and can be used without registration.
3. Planner 5D

Planner 5D is the one of the most intuitive floor design tools available online, It is probably the most extensive. These features make Planner 5D one of the most complete free online layout tools available. The downside to this program is the extended catalog requires an investment of $9.99 for 30 days to $29.99 for unlimited access.
4. IKEA Planner

Ikea has a series of layout planner tools that will help you create the design of your dreams using the Ikea storage solutions.
There are different planners, each of them developed specifically for a type of space.
• 3D Kitchen Planner Used to design the perfect layout of your kitchen.
• Storage Planner is a tool developed to create living room layouts and designs.
• SÖDERHAMN modular sofa’s. Design your own combination.
• PAX Wardrobe Planner is a tool dedicated to the creation of functional and stylish wardrobe layouts.
5. Planning Wiz Room Planner 3D

Planning Wiz 3DThis tool is one of the most complete free design tools available on the web, but you will need to get familiar with it before designing the reception area layout of your dreams.
As you can easily imagine, listed above are only a few of the free design/layout tools available online. Depending on your skills and objective, you will surely be able to find the perfect software that will allow you to create the perfect design for your office space. Whether, you want to design a new lobby space or looking to refresh an existing floor plan, these options are easy to use.
OFWD’s specialists can provide you with a list of products to fill your newly designed space, that suit your needs and budget. Connect with us today with your questions and we’d be happy to help. Call or Email us at: info@ofwd.com |
